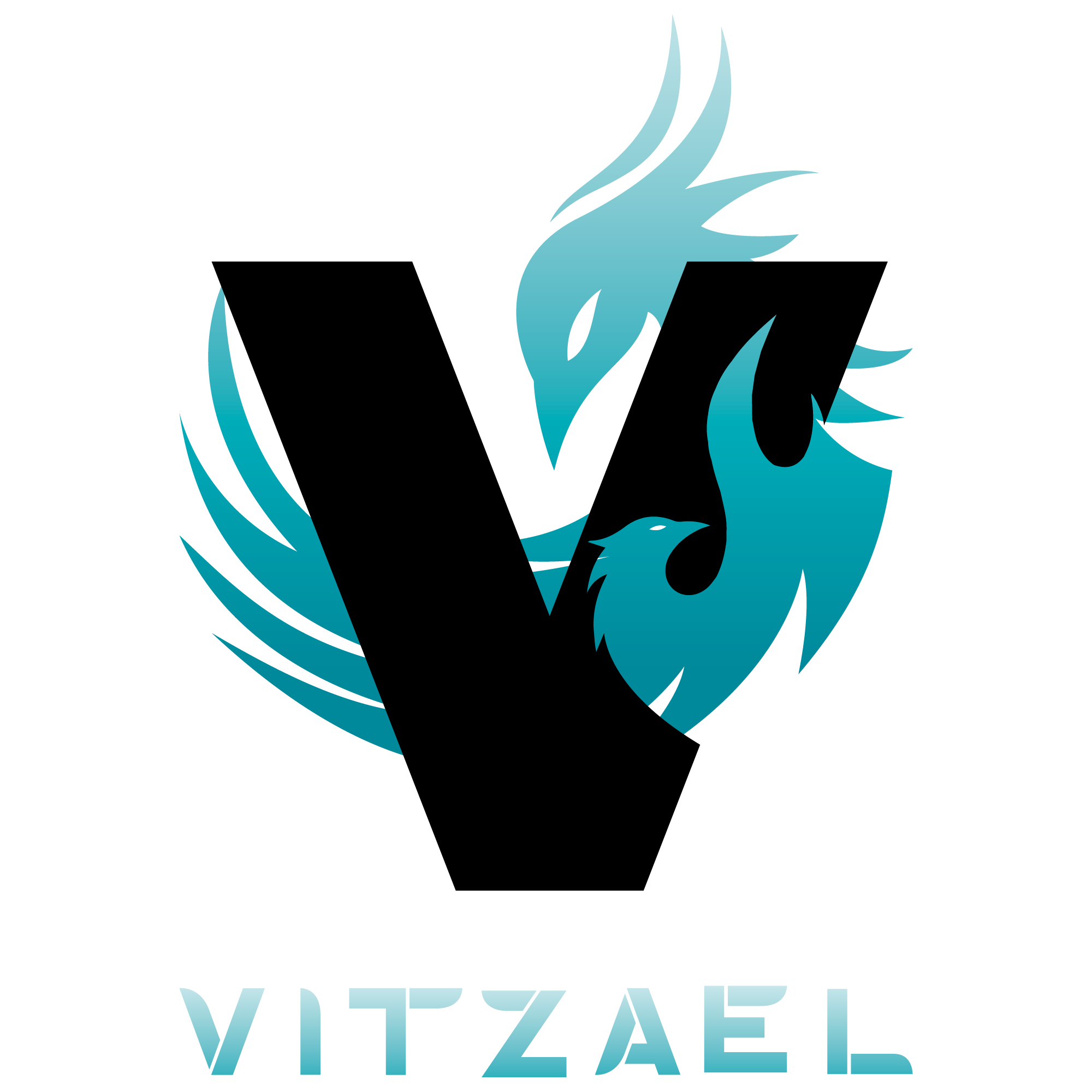.png)
3D Design/BIM Modeling Process
Utilizing BIM with our state of the art 3D construction software we can model just about anything.

3D
Model
.png)
%201.png)
What Is 3D Design/BIM Modeling Services ?
We work in a 3D environment, meaning we actually "build" while using our software. We place true to life elements when we are designing such as timbers, pegs, siding, screws, etc... By doing this we ensure the structures will be exactly how they are intended to be when the construction process begins. We can eliminate a lot of mistakes and oversights before they happen as well. You could think of us as "3D Contractors", we take our knowledge from building in the real world and use the software's power to streamline the entire building process for our clients, which results in saving time and money.

How We Begin
So, you have an idea and want to take the next step? Do you have plans and want a 3D model? Great! Bring us your plan, a sketch on a napkin, some pictures you found on the internet or whatever you may have, and we will put something together for you. From there we can tweak it until it is exactly what you are looking for. With our state of the art design software we can even take you on a 3D, virtual walk-through of your building so you can get a real feel for what it will look like inside and out.

01 . Image brought to us by customer
from hotrodders.com

02 . Rendering created from image

03 . Actual finished photo

04 . Screenshot of virtual walk-through

05 . Actual finished photo
.png)
Our Plans
Next, we start to build your frame using our state-of-the-art construction software. Once we have that done, we can create the entire set of plans. That will include renderings, elevations, construction drawings, timber lists, fastener lists and single beam drawings. They make it extremely easy for the DIY'er and professional contractor alike to order material and hardware, as well as cut and raise their frames. Depending on your needs we can also add "extras" to the structural frame plan. Typical "extras" include, architectural elevations, 3D renderings, foundation details, floor framing, window, and door framing (including stick framing), wall and roof build-ups, and staircase details.

RENDERINGS
Every frame is drawn in a 3D environment, which makes it easy to see any errors in the frame and correct them before the final plan is complete

FOUNDATION PLAN
The foundation plan includes a plan view drawing and section views showing the location and size of footings, piers, columns, foundation walls, and supporting beams.

JOIST/GIRDER AND BEAM LAYOUT
Easy to follow layout for joists, girders and beams. All pieces are clearly labeled and dimensioned.

FASTENING DETAILS
Fastening details include a rendering with exploded views showing you exactly how every connection used in the plan is made! Also, we generate a list of fasteners so you know exactly how many you need.

ARCHITECTURAL ELEVATIONS
Every frame is drawn in a 3D environment, which makes it easy to see any errors in the frame and correct them before the final plan is complete

FIRST FLOOR FRAMING PLAN
This shows all first floor framing including size of material, spacing,layout and fastening details to foundation where necessary..

WALL LAYOUTS
Here we show side views of the left, right, front and back wall framing. Again all pieces are clearly labeled and dimensioned for easy identification.

CROSS SECTION DETAILS
We show a cross section view of your building and label all components to show you exactly how it is intended to be built. From the foundation up to the roofing material you will see all the materials clearly labeled to provide an invaluable reference.

TIMBER LIST
A timber list is automatically generated giving you the power to price shop at your local mills. Knowing the list is accurate is an incredible value in itself!

FIRST & SECOND FLOOR POST LAYOUT
Here all posts from first and second floor are located and dimensioned in relation to each other. They are also labeled for easy identification and placement.

RAFTER LAYOUT
Here we layout all rafters with overall dimensions as well as a running dimension to all the rafters. This makes it quick and easy to layout.

SINGLE BEAM DRAWINGS
Every structural member get its own single beam drawing. This is what sets our plans apart! You get to see exactly what the member looks like as you are laying out your marks to cut....PRICELESS!






