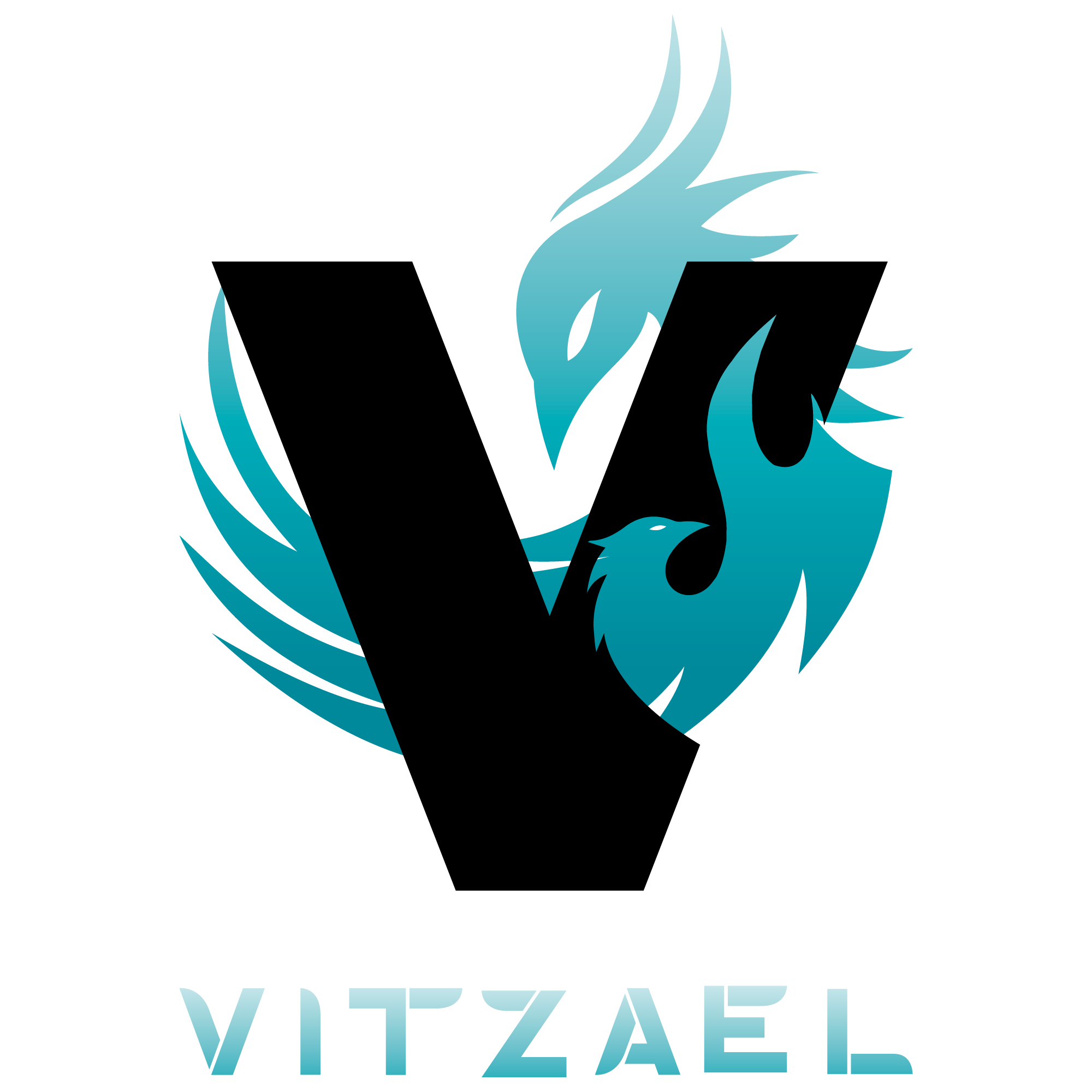.png)
All Plans
We strive to help on all levels of Timber Frame and Post and Beam Construction and for those who want to cut their own frames, we have put together a collection of stock plans to help. The plans found here are a wonderful way to get started with your project. Each plan contains renderings, frame elevations, timber list, fastener list, construction drawings and most importantly single beam drawings! Some plans offer even more detail so be sure to check their description to see what is included. Also, keep in mind the renderings are showing just one conceivable way our frames can look when completed. So, we encourage our customers to get creative and take our frames and make them their own. Whether that means taking a Barn frame and turning it into a Home or combining multiple frames together, the possibilities are really endless, and we are here to help make it all work for you. We are always expanding our stock plan library so be sure to check from time to time for new plans. We appreciate feedback from our customers, so feel free to let us know if there were something you would like to see, and we will consider that for future plans.









