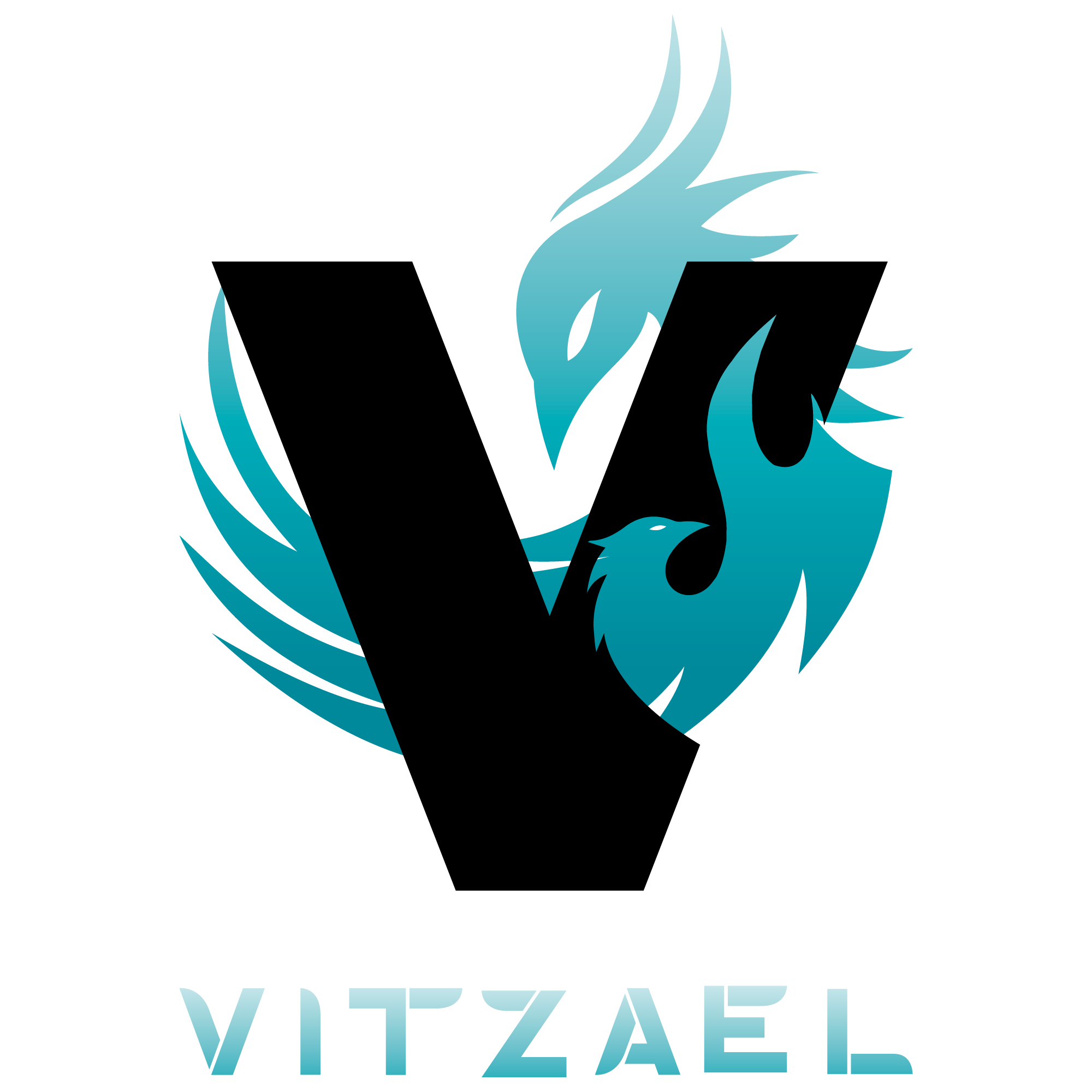This version of the 14' x 20' T-Rex frame will make a great workshop, shed/small barn or even a little cabin! The frame is designed around the T-Rex connector making it easy to cut and assemble with no complicated joinery! In this version we frame in a for a round window in each gable to add some extra light and a little bit of a different look. The 29-page plan consists of a rendering, elevations, block layout, base framing layout, plywood/post layout, all wall layouts, plate/joist layout, rafter layout, timber and fastener lists, all single beam drawings, and fastening details. Let us help you get started today!
Frame Specifications:
- Size: 14' x 20'
- Joinery: T-Rex Connectors
- Posts: 6x6
- Plate Beams: 6x10
- Tie Beams: 6x10
- Joists: 6x6
- Rafters: 4x8
- Siding Nailers: 4x4
- Knee Braces: 4x5
- Ridge: 2x10
- Roof: 10 Pitch
- Wall Height: 7'-10 7/8"
Plan Specifications:
- Frame Elevations
- Block Layout
- Material List
- Post/Plywood Layout
- Plate/Joist Layout
- All Wall Layouts
- Rafter Layout
- Single Beam Drawings
- Fastening Details
14' x 20' T-REX Workshop V2
The CNC Pre-Cut Frame for this Workshop starts at $10,500. Contact us for more information.


