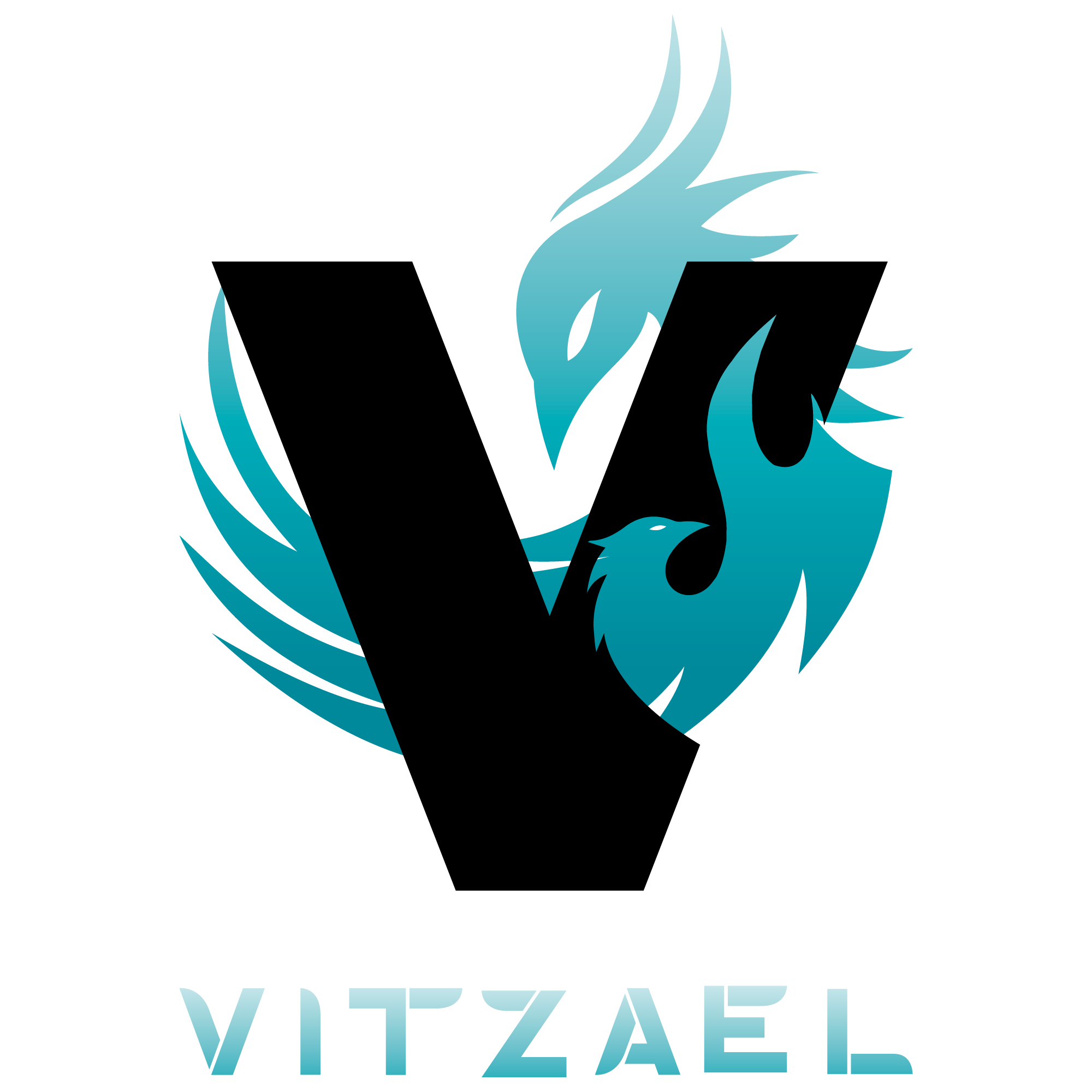This 24' x 48' Barn Frame uses T-Rex Connectors making it easy to cut and assemble with no complicated joinery. It is a large sized frame that would be great for many different things. Once you know what you will use it for, these plans will make it easy to cut and assemble. The plan is 42 pages consisting of a 3D rendering, elevations, material lists, post layouts, wall layouts, joist layout, rafter layout, fastening details, and all single beam drawings. The frame is made up with 8x8, 6x8 and 6x6 posts, 8x12 plate beams, 6x8 and 4x8 rafters, 6x8 tie beams, 6x10 collar ties, 6x8 and 4x8 joists, 5.5x5.5 siding nailers and knee braces, 6x8 door bucks, 2x6 roof purlins, 2x4 fly rafters, 6x12 structural ridge and 3x8 sill plate covers. Get started today with these plans!
Frame Specifications:
- Size: 24' x 48'
- Joinery: T-Rex Connectors
- Posts: 6x6, 6x8 and 8x8
- Plate Beams: 8x12
- Tie Beams: 6x8
- Rafters: 4x8 and 6x8
- Joist: 4x8 and 6x8
- Knee Braces: 5.5x5.5
- Siding Nailers: 5.5x5.5
- Sill Plate Covers: 3x8
- Ridge Beam: 6x12
- Collar Ties: 6x10
- Door Bucks: 6x8
- Roof Purlins: 2x6
- Fly Rafters: 2x4
- Roof: 10 Pitch
- 1st Floor Wall Height: 11'
- Rafter Overhang: 2'
Plan Specifications:
- Rendering
- Frame Elevations
- Material List
- Post Layout
- Joist Layout
- Wall Layouts
- Rafter Layout
- Single Beam Drawings
- Fastening Details
24' x 48' T-REX Barn
The CNC Pre-Cut Frame for this Barn starts at $53,000. Contact us for more information.


